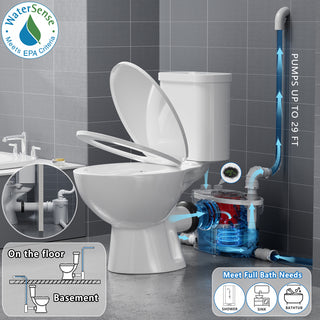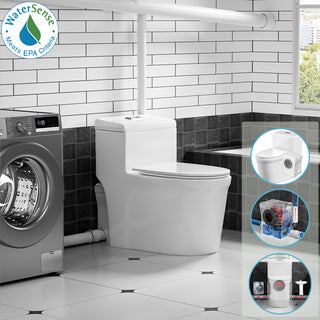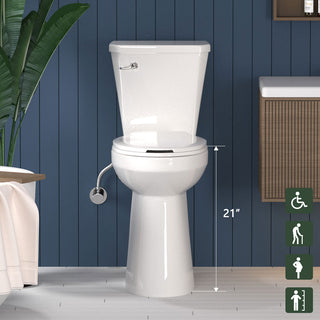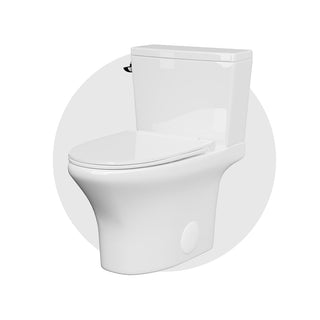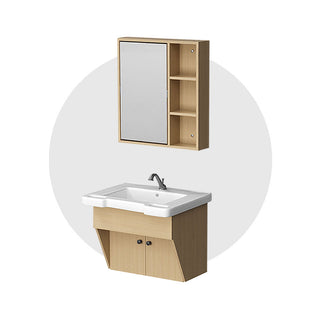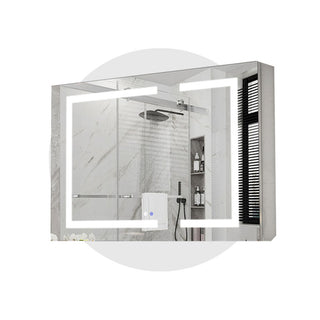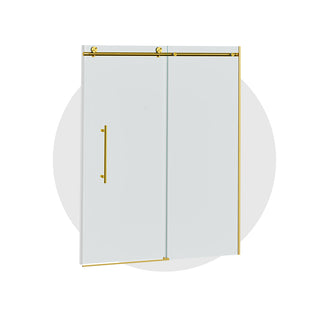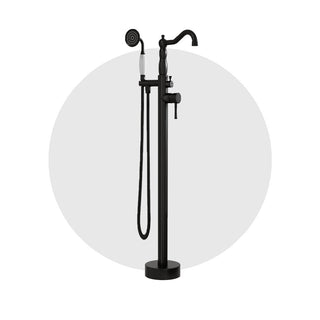Toilets typically rely on gravity and a vertical drop to flush waste effectively—but what if your bathroom layout doesn’t allow it? Can a toilet drain horizontally instead? The short answer is yes, a toilet drain can be horizontal if installed correctly. But before you reroute pipes or pick a toilet, there are key factors to consider to ensure safe, code-compliant, and clog-free drainage.
When Is Horizontal Toilet Drainage Needed?
Not every bathroom has a floor drain located directly beneath the toilet. If your bathroom is in an upper floor, basement, or remote part of the house, a horizontal drain may be the only viable option. Here's how to know if your setup supports it:
✅ 1. Floor-Discharge Toilets with Offset Drains
Traditional floor-mounted toilets usually connect to vertical drains. But in some cases—like when structural beams block vertical routing or when the main stack is far away—you can run a horizontal pipe from the toilet’s flange before dropping it into a vertical stack. This requires careful slope planning and adherence to code.
✅ 2. Rear-Discharge (Wall-Mounted) Toilets
These are specifically designed for horizontal drainage. Waste exits from the back of the toilet and typically enters a wall drain that connects horizontally to the main soil stack. These toilets are often used in multi-story buildings and tight spaces.
✅ 3. Macerating (Upflush) Toilets
These systems grind waste and use a pump to force it through a small-diameter horizontal pipe. They offer maximum flexibility, often allowing discharge over long horizontal distances—even uphill—before connecting to the main sewer line. Ideal for basements, garages, or anywhere below-grade where gravity drainage isn’t feasible.
If you're unsure which toilet type fits your home’s setup, a licensed plumber can help assess your drainage route, existing venting, and code requirements.
What Plumbing Code Says About Horizontal Toilet Drains
Yes, horizontal toilet drains are allowed—if done right. According to most plumbing codes (e.g., IPC, UPC), a horizontal toilet drain must:
- Use a 3-inch diameter pipe (minimum)
- Maintain a minimum slope of 1/4 inch per foot
- Avoid too many sharp bends
- Connect to a vented drain system
Failing to meet these requirements may lead to clogs, gurgling, or sewer gas leaks.
Horizontal Drainage vs. Vertical Drainage

If your bathroom design limits vertical drops, horizontal drainage can work well—provided the installation is precise.
Key Rules for Installing a Horizontal Toilet Drain
Installing a horizontal toilet drain requires more than just connecting a pipe. Follow these best practices:
- Pitch It Right: The pipe should slope at least 1/4 inch per foot to ensure gravity moves waste effectively.
- Use Sweeping Bends: Avoid tight 90° angles; opt for long sweep elbows to reduce clog risk.
- Mind the Vent: Your drain must tie into a vent system to prevent vacuum lock and sewer gas.
- Keep It Short: Longer horizontal runs may require cleanouts or larger pipe diameters.
- Secure Connections: Use solvent-welded PVC or ABS piping and check for leaks.
Final Thoughts: Choose the Right Toilet for the Drain You Have
If your space doesn’t allow a vertical drop, horizontal drainage is often the only solution—and it can work well if installed properly. Rear-discharge toilets, macerating systems, or a well-sloped floor-discharge setup can all be effective, as long as they meet plumbing codes and are planned with care.
Still unsure? When in doubt, bring in a licensed plumber to review your space before choosing a toilet type or modifying drain lines.


