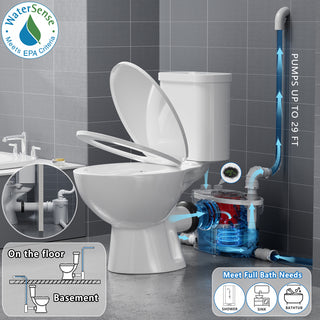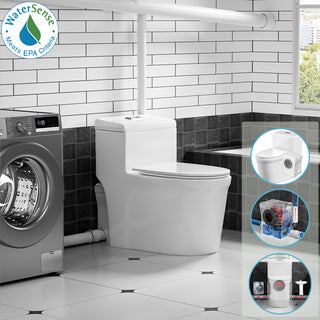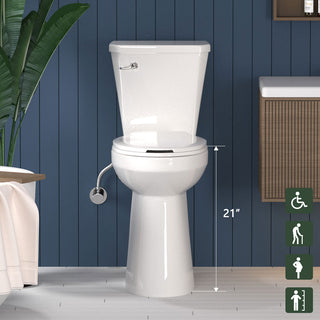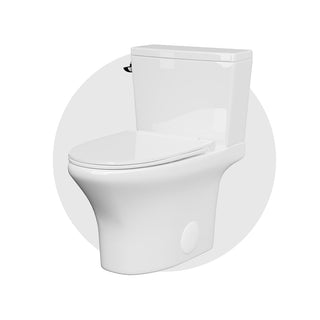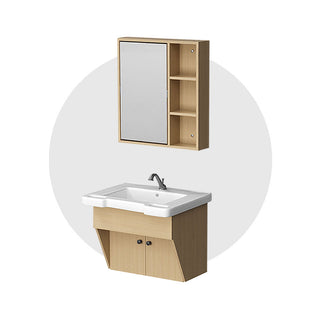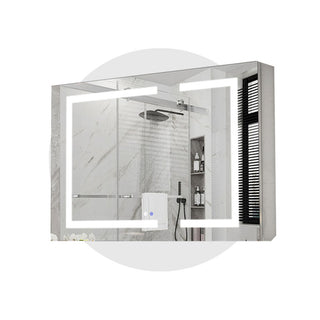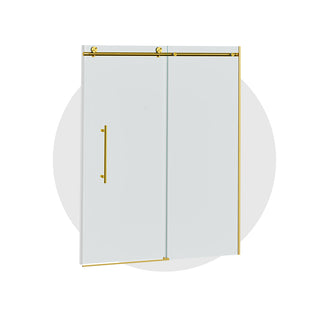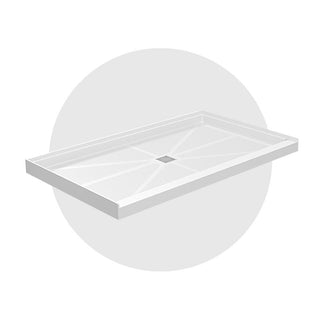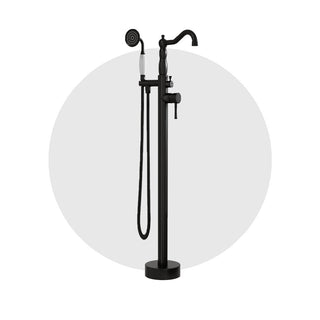When installing a corner toilet, it is essential to ensure that its dimensions match your bathroom space. Similar to a regular toilet, key measurements include rough-in dimensions, overall toilet size, and clearance requirements. Among these, measuring the rough-in dimension is the most crucial step due to the unique installation position of a corner toilet.
Ⅰ. Corner Toilet Rough In Dimension
The rough-in refers to the distance from the toilet drain’s center to the wall. For corner toilets, it is important to measure the vertical distance from the drain’s center to each adjacent sidewall rather than measuring the distance from the drain center to the corner itself.
How to Measure Corner Toilet Rough In?
1. For a Bathroom Without an Existing Toilet
You can directly locate the drain pipe flange center and measure its vertical distance to both adjacent walls.
2. For a Bathroom with an Existing Toilet
Regular Toilet: Measure the distance from the back wall to the flange bolt.
Corner Toilet:
- Locate the two mounting bolts, usually covered with caps. Remove the caps to prevent any misalignment errors.
- Mark the center point between the two bolts (on the toilet bowl or seat cover).
- Measure the perpendicular distance from the marked point to each adjacent sidewall, not to the corner.

Ⅱ. Other Key Toilet Dimensions
1. Bowl Length
- Elongated: Approximately 18.5 inches, providing more comfort.
- Round: Approximately 16.5 inches, more compact and space-saving.
2. Seat Height
- Standard Height: 14-16 inches
- Comfort Height: 17-19 inches (Chair height, ADA height)
- Extra Tall Models: 20-21 inches (suitable for people with mobility issues)
3. Tank Height
- The height of the toilet tank affects overall installation, so ensure there is enough space above, especially if there are shelves, storage racks, or windows.
* These measurements are generally the same for both regular and corner toilets. For more details, check out our other blog: Toilet Buying Guide - What Toilet Size Do I Need?
Ⅲ. Space Requirements & Clearance Standards
International Plumbing Code (IPC), Uniform Plumbing Code (UPC), ANSI/NKBA Bathroom Planning Guidelines, and ADA standards apply to both regular and corner toilets.
1. Standard Clearance Requirements
- Side Clearance: The distance from the toilet centerline to the sidewall or other fixtures should be 15-18 inches (ADA requires a minimum of 15 inches).
- Front Clearance: At least 21 inches, though 24-30 inches is recommended for comfort. ADA requires a minimum of 48 inches.
- Water Supply Location: 8.25 inches above the floor and 6 inches from the toilet centerline.
- ADA Compliance: Accessible bathrooms should have at least a 60-inch turning radius for wheelchair users.
2. Corner Toilet Installation Considerations
A regular toilet is installed perpendicular to the wall at a 90-degree angle, whereas a corner toilet is positioned diagonally at a 45-degree angle to both adjacent walls. Due to this unique placement, standard clearance requirements may not fully apply.
Many local building codes offer some flexibility for corner toilets, focusing more on usability and comfort rather than rigid spacing rules. Inspectors often assess whether the available space allows for comfortable use rather than strictly enforcing side clearance.
Some regional regulations may have specific guidelines or exceptions for corner toilets, which should be verified by checking local Plumbing Codes or Building Codes. Before installation, consult with a local building inspector to ensure compliance.
Ⅳ. Do Corner Toilets Really Save Space?
Although corner toilets are marketed as space-saving solutions, some people question whether they actually take up more space. The key to understanding their efficiency lies in the following aspects:
1. Maximizing Wall Space
A regular toilet requires at least 15 inches of clearance on each side, taking up more wall space. In contrast, a corner toilet features a triangular tank design that fits neatly into an otherwise unused corner, freeing up side space for additional fixtures like a sink.
2. Reducing Front Clearance Needs
Regular toilets typically have a depth of 28-31 inches, while the diagonal placement of a corner toilet reduces the straight-line distance from the wall to the toilet front to about 25-28 inches. This saves a few inches, making the bathroom feel more open and improving movement flow.
3. Ideal for Non-Standard Bathroom Layouts
Corner toilets are particularly useful for irregularly shaped bathrooms, L-shaped layouts, attic bathrooms, or spaces where a standard toilet may not fit well. They provide more flexibility in design and layout optimization.
4. Minimizing Plumbing Modifications
In bathrooms where the water supply line is positioned closer to the corner, installing a corner toilet can reduce the need for major plumbing changes, which is especially beneficial for renovation projects by cutting down on re-piping costs.
Conclusion
This blog post covers how to measure for a corner toilet, standard dimensions, space requirements, and the key benefits of installing one. If you're interested in a corner toilet, check out our SKIFLEX Corner Toilet for more details. For any further questions, feel free to contact us!


