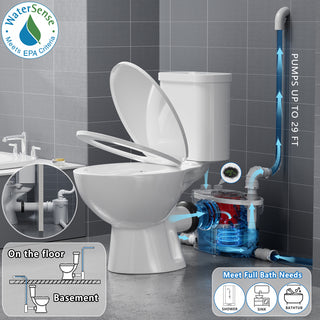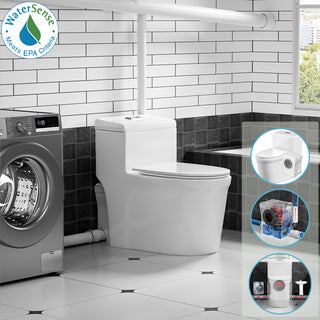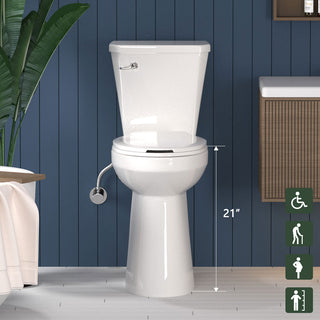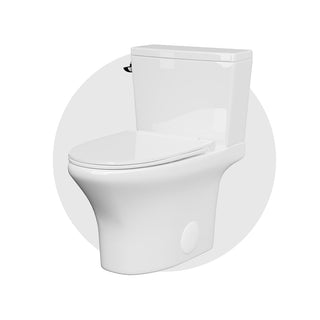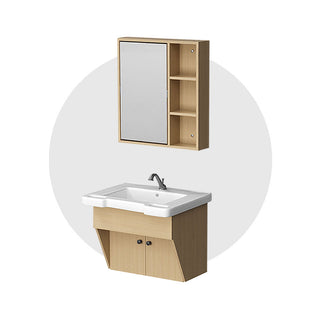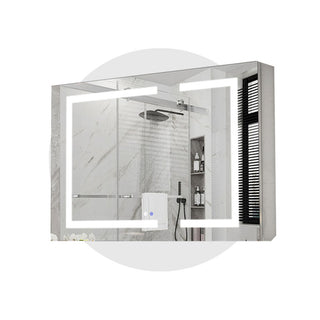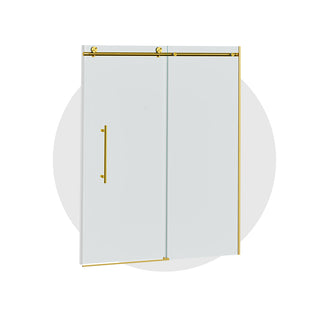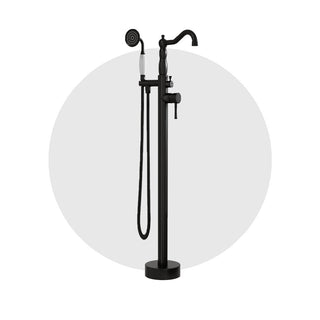An ADA-compliant bathroom vanity is more than just a design choice—it's a step toward inclusivity and ease of use for everyone. Whether in a public facility or a private home, ensuring that bathroom spaces are accessible can enhance comfort, independence, and safety for individuals with mobility challenges.
Ⅰ. The Importance of ADA Compliance
The Americans with Disabilities Act (ADA) mandates that architectural spaces incorporate accessible designs to ensure that everyone, including individuals with mobility impairments, can use facilities safely and conveniently. Compliance with these regulations is not just a legal obligation but also a social responsibility, ensuring equal access to essential amenities. In commercial and public spaces, failing to meet ADA standards can lead to lawsuits and fines, making the selection of ADA-compliant bathroom vanities crucial.
For residential settings, ADA-compliant vanities also provide significant advantages. Homes with elderly individuals, people with disabilities, or young children can benefit from these thoughtful designs. For example, lower countertop heights allow children to wash their hands easily, ample knee clearance accommodates wheelchair users, and accessible faucets make operation effortless for all family members. Additionally, these designs reduce the risk of falls and injuries, creating a safer home environment.
Ⅱ. Requirements for an ADA-Certified Bathroom Vanity
To be considered ADA-compliant, a bathroom vanity must meet specific requirements to ensure accessibility for wheelchair users and individuals with mobility impairments:
1. Countertop Height Limitations
- The countertop must be no higher than 34 inches (approximately 86.4 cm) to allow easy access for wheelchair users.
2. Countertop Depth Limitations
- The depth should be at least 17 inches (approximately 43.2 cm) but should not exceed 25 inches (approximately 63.5 cm) to ensure users can reach the faucet comfortably.
3. Minimum Clearance Under the Vanity
- The bottom of the vanity must provide enough width to accommodate a wheelchair user comfortably, typically no less than 30 inches (approximately 76.2 cm).
4. Knee and Toe Clearance Requirements
- Knee clearance must be at least 27 inches (approximately 68.6 cm) high and at least 8 inches (approximately 20.3 cm) deep to allow wheelchair users to roll in easily.
- Toe clearance must be a minimum of 9 inches (approximately 22.9 cm) high and a maximum of 6 inches (approximately 15.2 cm) deep.
- A slope between the knee and toe clearance areas is allowed, with a maximum slope ratio of 1:6 (meaning a 1-inch vertical drop for every 6 inches of horizontal space), providing structural support while ensuring accessibility.
5. Faucet Accessibility
- Faucets must be operable with one hand, without requiring pinching, grasping, or twisting. Touchless or lever-style faucets are recommended.
- Hot and cold water pipes under the sink should be properly insulated to prevent users from coming into contact with excessively hot surfaces, reducing the risk of burns.
- Plumbing should be installed compactly and positioned towards the back to avoid obstructing leg space for wheelchair users.
Ⅲ. Common ADA-Compliant Vanity Sink Styles
Several types of vanities on the market meet ADA compliance standards, each offering unique features suited to different needs.
1. Wall-Mounted Sinks
- Structure: Installed directly on the wall with no cabinetry, leaving ample space underneath for wheelchair access.
- Pros:
✅ Simple design, easy to clean
✅ Fully meets ADA standards
✅ More affordable than other options
- Cons:
❌ No storage space
❌ Minimalistic appearance may not suit high-end decor
❌ Exposed plumbing may require additional protective covering or insulation
2. Table Vanity Sinks
* The image uses the Simple Project Sigsoul 36 Inch Bathroom Vanity | ADA Compliant as an example.
- Structure: A freestanding vanity that resembles a table, featuring an undermount sink and an open structure below.
- Pros:
✅ Provides ample space underneath for wheelchair access
✅ Available in various materials and styles
✅ Some models include drawers for additional storage
* The image uses the Simple Project Sigsoul 48 Inch Bathroom Vanity | ADA Compliant as an example.
✅ Enhanced visual appeal, suitable for various interior styles
- Cons:
❌ Limited or no storage space, depending on design
❌ Exposed plumbing may require covering or insulation
3. Enclosed Floating Vanity Sinks
- Structure: Mounted on the wall with some enclosed cabinetry, leaving necessary knee and toe clearance.
- Pros:
✅ Balances aesthetics and functionality
✅ Complements modern interior designs
✅ Conceals plumbing, improving visual appeal
✅ Reduces safety hazards by keeping pipes enclosed
- Cons:
❌ Limited storage space
❌ May require specialized mounting brackets for stability
❌ Maintenance and repairs may be more complex due to enclosed components
4. Upgraded Floating Vanity Sinks with Storage
* The image uses the Simple Project Sigsoul 24 inch Floating Bathroom Vanity with Single Sink & Mirror Medicine Cabinet Set as an example.
- Structure: A floating vanity with additional drawers or storage compartments while maintaining required knee clearance.
- Pros:
✅ Provides extra storage for toiletries
✅ Modern design with functional advantages
✅ Suitable for both residential and commercial use
✅ Conceals plumbing for a cleaner appearance and added safety
- Cons:
❌ Requires precise measurement to ensure proper clearance
❌ Installation is slightly more complex than simpler vanity styles
❌ Storage design must not interfere with wheelchair accessibility
Ⅳ. Implementation Tips
1. Choosing the Right ADA-Compliant Vanity
- When selecting an ADA-compliant bathroom vanity, consider personal needs, available space, and interior design preferences while ensuring compliance with regulations.
2. Installation Considerations
- Verify that height, depth, and clearance dimensions align with ADA requirements.
- Choose waterproof materials to enhance durability in humid environments.
- Opt for touchless faucets for added convenience.
- Use non-slip flooring to improve safety.
- Ensure hot and cold water pipes are insulated to prevent accidental burns or injuries.
3. Maintenance and Inspection
- Regularly check the stability of the vanity to prevent loosening or shifting.
- Ensure faucets and drainage systems function properly, avoiding leaks or clogs.
- Keep storage spaces organized to prevent obstructions for wheelchair users.
 By carefully selecting and correctly installing an ADA-compliant bathroom vanity, you can significantly enhance accessibility, ensuring a comfortable and safe bathroom experience for all users! If you have any other questions, feel free to contact us!
By carefully selecting and correctly installing an ADA-compliant bathroom vanity, you can significantly enhance accessibility, ensuring a comfortable and safe bathroom experience for all users! If you have any other questions, feel free to contact us!


