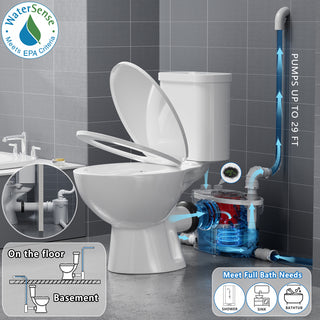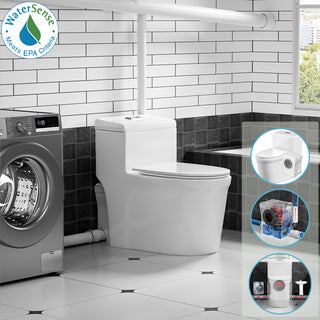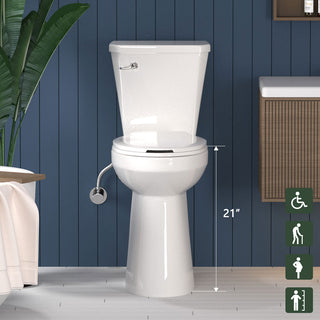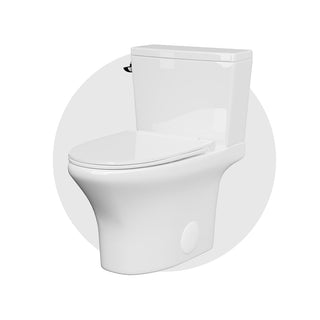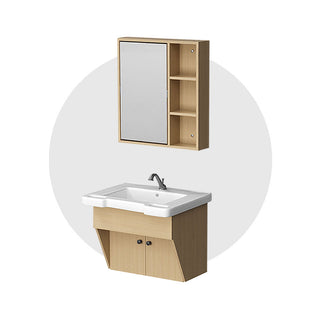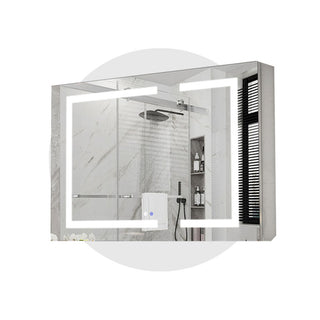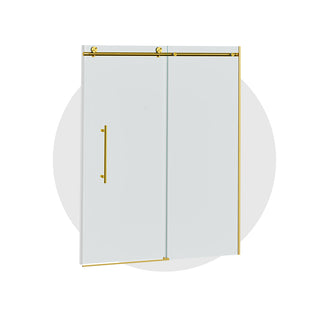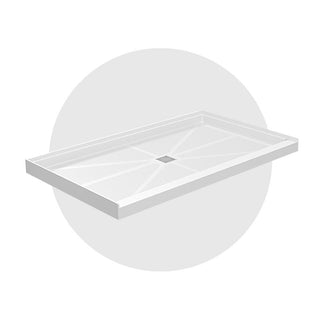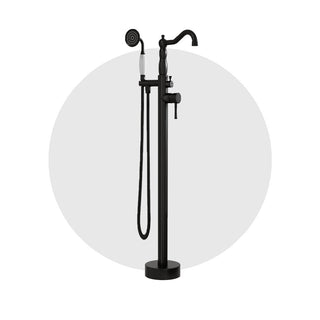When planning a bathroom remodel or upgrade, one common question is: What is the standard medicine cabinet size? Choosing the right medicine cabinet size impacts storage capacity, functionality, and overall bathroom aesthetics. In this post, we’ll cover the most common sizes, installation options, and practical tips to help you pick the perfect cabinet for your space.
I. What Is a Medicine Cabinet?
A medicine cabinet is a wall-mounted storage unit, typically placed above the bathroom vanity or sink. It usually features a mirrored door and provides convenient storage for toiletries, medicines, and other essentials. Medicine cabinets come in two main types: surface-mounted (attached on the wall surface) and recessed (installed flush into the wall).
II. Common Standard Sizes
A. Width Options
Standard widths range widely, but the most common are:
- 16 inches
- 20 inches
- 24 inches
- 30 inches
- 36 inches
Wider cabinets offer more mirror surface and storage, but must be balanced with bathroom size and vanity width.
B. Height Options
Typical heights range between 20 and 30 inches. Your choice should consider user height, vanity placement, and lighting fixtures to ensure comfort and practicality.
C. Depth Considerations
Standard medicine cabinet depths usually fall between 4 and 5 inches, with about 3 to 4 inches of usable internal storage space. Depth impacts how much you can store inside versus how far the cabinet protrudes from the wall.
III. Surface-Mount vs. Recessed Mount
Surface-mounted cabinets are easier to install and come in many sizes. Recessed cabinets are installed flush with the wall, offering a sleek, built-in look and saving space, but they require wall cavity space and planning during renovation.
❗Tip: Recessed options require planning during renovation.
While recessed medicine cabinets are typically sized to fit between standard 16-inch wall studs—usually limiting their width to around 14 to 16 inches—modern bathroom designs often call for wider recessed units. For example, 20-inch wide cabinets like ours offer expanded mirror coverage and more usable storage, though they may require wall modifications for full recess installation.
If you’re remodeling or planning new construction, opting for a wider cabinet is a worthwhile upgrade for both aesthetics and function. Alternatively, our cabinet is also suitable for surface-mount or semi-recessed installation, offering flexible compatibility across various bathroom layouts.
IV. How to Choose the Right Size for Your Bathroom
- Match cabinet width to vanity (shouldn’t be wider).
❗TIP: It’s generally recommended that the medicine cabinet width be between 70% and 90% of the vanity width.
If you want to learn more about “Can a Medicine Cabinet Be Wider Than the Vanity?”, feel free to click and check it out.
- Leave enough clearance for lighting fixtures or faucets.
- Ideal vertical placement is typically centered at eye level, with the bottom edge about 12 inches above the countertop.
For recessed installations, always consider the required wall cutout dimensions. These vary by manufacturer and must be followed carefully. For example, the Simple Project Lighted Medicine Cabinet typically recommends a cutout that is 0.6 inches narrower in width, 0.8 inches shorter in height, and the cutout depth should be no less than 4.1 inches for a cabinet with an overall depth of 4.3 inches. This ensures the cabinet fits flush without protruding excessively or being obstructed by the wall structure.
V. Special Cases & Trends
A. Oversized Cabinets for Double Vanities (48", 60"+)
For larger vanities — especially double-sink setups — homeowners often look for oversized medicine cabinets spanning the full width. While a single extra-wide cabinet offers a continuous mirror surface, it may be heavy, difficult to install, and less flexible in design.
An increasingly popular alternative is to use two smaller cabinets, each measuring 20 to 24 inches wide, installed above each sink. This arrangement maintains symmetry, provides dedicated storage, and simplifies installation and maintenance. This modular approach works well with both recessed and surface-mounted styles.
B. Slim-Depth Options for Compact Bathrooms
Slim-depth cabinets save space in smaller bathrooms but usually offer less internal storage.
C. Multifunctional Cabinets
Many modern medicine cabinets come with integrated outlets, lighting, and anti-fog features for enhanced convenience.
VI. Installation & Measurement Tips
Choosing and installing the right medicine cabinet requires careful measurements and planning. Follow these tips to ensure a smooth installation and a perfect fit for your bathroom:
1. Measure Your Wall Space and Vanity Accurately
- Measure the width, height, and depth of the available wall space above your vanity.
- Ensure the cabinet width does not exceed your vanity width, and check that there is enough clearance on each side for lighting fixtures, faucets, or towel bars.
- Consider the vertical placement: the cabinet should be mounted at a comfortable height for all users, typically with the bottom edge about 12 inches above the countertop and the mirror centered near eye level.
2. Check Stud Location and Wall Construction
- Use a stud finder to locate wall studs. For recessed medicine cabinets, the width must fit between studs or wall framing. Standard stud spacing in the U.S. is 16 inches on center.
- For cabinets wider than the stud spacing (such as 20-inch units), plan for wall modifications or choose surface-mount or semi-recessed installation.
- Confirm that no plumbing or electrical wiring interferes with the cabinet location.
3. Understand Cutout Dimensions for Recessed Cabinets
- Always refer to the manufacturer’s installation guide for precise cutout dimensions.
- Remember that cutouts are typically slightly smaller in width and height than the cabinet’s external dimensions to allow for secure mounting and trim.
- For example, a cabinet 20 inches wide and 28 inches high might require a cutout roughly 19.4 inches wide by 27.2 inches high.
- Depth cutouts should accommodate the cabinet depth without forcing it to protrude or sit unevenly.
4. Plan for Door Swing and Accessibility
- Ensure there is enough clearance for the cabinet doors to open fully without hitting nearby walls, light fixtures, or faucets.
- For double vanity setups, verify that two cabinets side by side won’t have overlapping door swings.
5. Decide on DIY or Professional Installation
- Surface-mounted cabinets with simple mounting brackets are often manageable for DIYers with basic tools.
- Recessed cabinets, especially those requiring wall modifications or electrical work (e.g., integrated lighting or outlets), generally need professional installation to ensure safety and code compliance.
VII. Conclusion
Choosing the right medicine cabinet size is essential for balancing storage, usability, and style in your bathroom. Planning ahead for installation type and wall structure can save time and ensure a smooth remodel.
Explore our collection of lighted medicine cabinets designed to fit both standard and custom bathroom layouts, including versatile 20-inch options perfect for a range of bathroom sizes.


