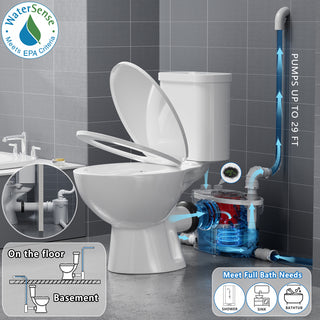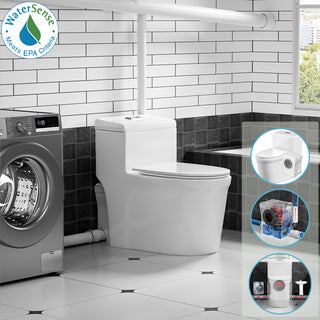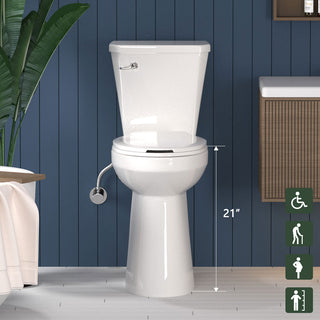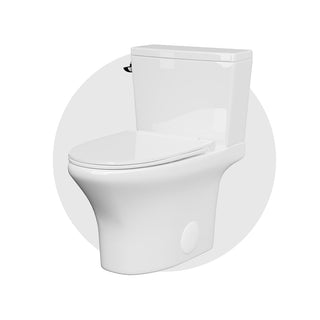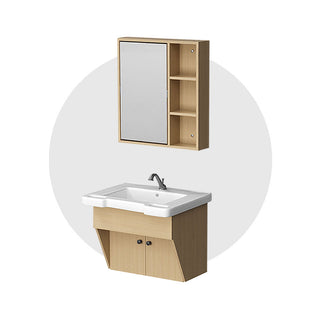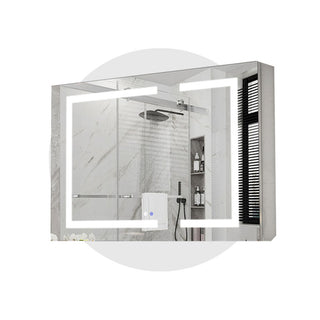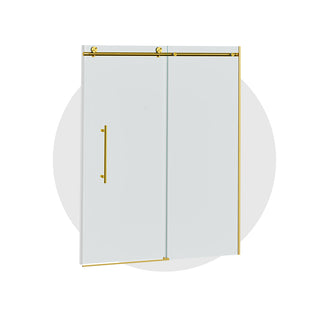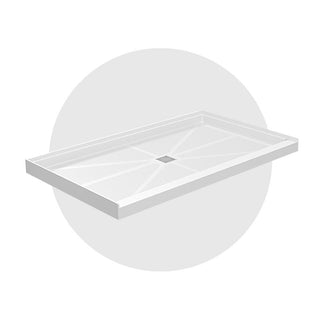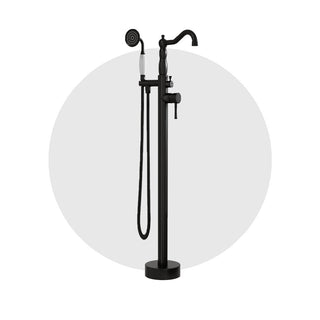I. Tools & Materials: What You’ll Need Before You Start
🔧 Before you start lifting or loosening anything, make sure you have the right gear in hand. A smooth installation begins with good preparation.
Essential Tools:
- Adjustable wrench
- Tape measure
- Level
- Screwdriver
- Putty knife
- Drill (if mounting flange or tank)
Installation Materials:
- Wax ring or rubber seal
- Closet bolts and bolt caps
- Toilet flange (corner-compatible)
- Water supply line
- Caulk or silicone sealant
- Towels or rags for cleanup
🛠 Pro Tip: If you’re working with an uneven floor or off-angle walls, keep shims and plumber’s putty nearby.
II. Step-by-Step Corner Toilet Installation
Installing a corner toilet is very similar to installing a standard toilet, so there’s no need to feel overwhelmed. The main difference is that the flange is positioned to fit neatly into the corner formed by two walls. With accurate measurements and basic tools, you can confidently handle this installation yourself.
Step 1: Turn Off Water and Remove Old Toilet (if applicable)
Shut off the water supply valve and flush to empty the tank. Disconnect the water line and unscrew floor bolts. Clean off old wax and debris from the flange area.
| Need more details on how to remove your old toilet? Click here for a step-by-step guide.
Step 2: Locate and Confirm the Rough-In
For corner toilets, the rough-in distance is usually about 12 inches from the drain center to each adjacent wall. Measuring carefully ensures the flange and toilet will fit properly.

Step 3: Install the Corner Toilet Flange
Make sure the flange is level and secure. Use anchors if installing on tile or concrete. Align the flange holes with the toilet’s bolt slots.
Step 4: Place the Wax Ring and Set the Bowl
Put the wax ring on the flange or toilet base. Lower the bowl straight down and press firmly to create a tight seal.
Step 5: Secure the Toilet to the Floor
Tighten closet bolts snugly—avoid overtightening to prevent damage. Finish with bolt caps for a clean look.
Step 6: Attach the Tank (if two-piece model)
Bolt the tank to the bowl, ensuring a proper seal and level alignment.
Step 7: Connect Water Supply and Test Flush
Connect the water line and turn on the valve slowly. Let the tank fill and flush several times, checking for leaks.
Step 8: Seal the Base with Caulk
Apply a bead of waterproof caulk around the base for stability and hygiene. Leave a small gap at the back to monitor potential leaks.
III. Typical Corner Toilet Dimensions & Placement Requirements
📐 Understanding the space your corner toilet will occupy helps avoid surprises during installation.
- Rough-In Distance: Usually 12 inches from the drain center to each adjacent wall.
- Depth from Corner: The toilet generally extends 30 to 33 inches into the room from the corner.
- Clearance Recommendations: At least 15 inches from the toilet centerline to walls or fixtures, and about 21 inches of front clearance for comfortable use.
Keeping these measurements in mind will help you select the right toilet and ensure a smooth installation.
IV. Common Installation Challenges (and Fixes)
⚠️While corner toilets are straightforward to install, a few challenges might pop up:
- Wall Angle Not Exactly 90°: This is common. You can use shims behind the tank or base to stabilize and level the toilet.
- Drain Not Centered: Sometimes the flange doesn’t line up perfectly. Minor repositioning or using an offset flange can solve this, though it may require a professional.
- Uneven Floors: Use shims and caulk to level the toilet and prevent rocking.
- Tight Spaces: Take your time and use compact tools to maneuver in smaller bathrooms.
Don’t let these challenges discourage you—most have simple solutions.
V. Should You Hire a Professional?
Many homeowners successfully install corner toilets themselves, but sometimes calling a plumber is the better choice.
👍 DIY is a good fit if:
- Your rough-in and flange location are standard.
- The floor and walls are mostly level.
- You’re comfortable with basic plumbing tools.
🤔 Consider a professional if:
- Plumbing needs to be moved or modified.
- Your bathroom has unusual layouts or severe wall angle issues.
- You notice water damage or structural concerns.
Hiring a pro can save time and prevent costly mistakes when challenges arise.
VI. Recommended Corner Toilet for Easy Installation
🚽 For a hassle-free installation and reliable performance, we recommend the Simple Project Corner Toilet — designed specifically to fit most bathrooms with standard rough-in and comfortable features.
|
Feature |
Details |
| Rough-In: |
12 inches |
| Depth from Corner: |
32.7 inches |
| Corner Clearance: | 25.2 inches (from each wall to the bowl edge) |
| Bowl Shape: |
Elongated comfort bowl |
| Seat Height: |
ADA-compliant 17.2 inches |
| Seat Type: |
Soft-close seat |
| Flush Type: |
Dual flush, water-saving |
| Installation Kit: |
Complete, all necessary accessories included |
| Design Highlights: |
Compact projection, ideal for corner spaces |
This model combines comfort, efficiency, and ease of installation—making it a perfect choice for your corner bathroom setup.
| Need assistance or want to learn more? Contact our experts here for personalized support.
Corner Toilet FAQs
Q1: Can I install a corner toilet myself without professional help?
A: Yes! Installing a corner toilet is very similar to a standard toilet installation. With the right tools and careful measurements, most DIYers can complete the job successfully. However, if plumbing modifications or unusual bathroom layouts are involved, hiring a plumber is recommended.
Q2: What tools do I need to install a corner toilet?
A: Basic plumbing tools such as an adjustable wrench, tape measure, level, screwdriver, and putty knife are usually sufficient. You’ll also need materials like a wax ring, closet bolts, a corner-compatible flange, and caulk.
Q3: How do I know if my bathroom is suitable for a corner toilet?
A: Corner toilets typically require a rough-in distance of about 12 inches from the drain center to each adjacent wall and enough clearance space. Measure your bathroom’s dimensions to ensure these conditions are met.
Q4: What if my wall angle is not exactly 90 degrees?
A: This is common and usually not a problem. You can use shims or plumber’s putty to level and stabilize the toilet during installation.
Q5: How much clearance space do I need around a corner toilet?
A: It’s recommended to have at least 15 inches from the toilet centerline to walls or fixtures, and about 21 to 24 inches of clear space in front of the toilet for comfortable use.
Q6: Can I use a standard toilet flange for a corner toilet installation?
A: Yes, you can use a standard flange as long as it’s properly positioned in the corner where two walls meet. In some cases, a corner-specific or offset flange makes installation easier and ensures a better fit.
Q7: How do I prevent leaks after installing a corner toilet?
A: Make sure to use a quality wax ring or rubber seal, tighten bolts properly without overtightening, and seal the toilet base with waterproof caulk.


