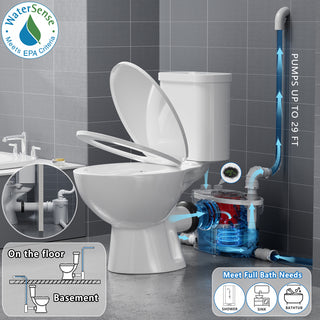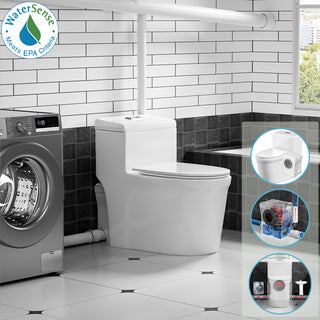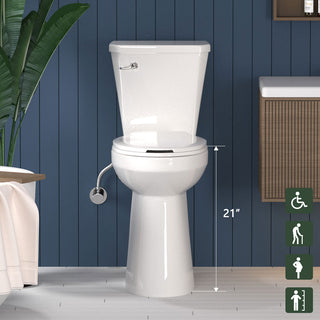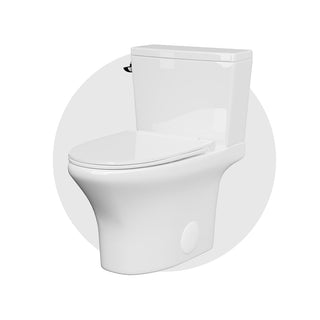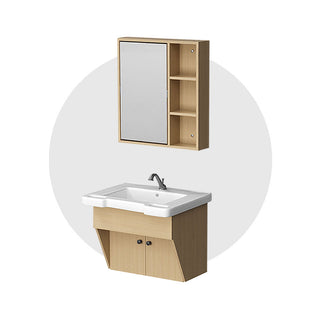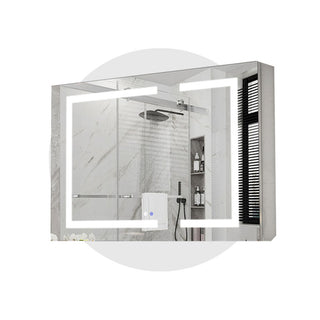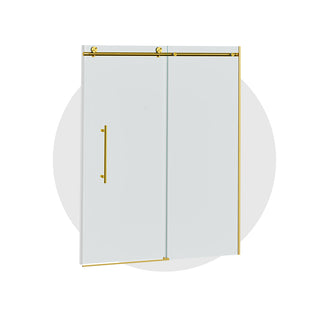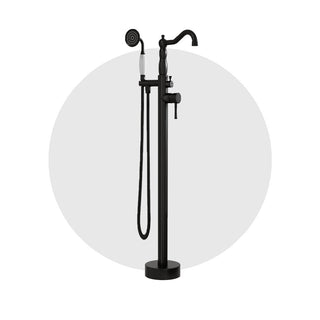I. Introduction
On forums like Reddit and Houzz, homeowners often ask variations of the same question:
| “Is there any reason I shouldn’t replace my regular toilet with a corner toilet? Our current toilet in our half bath sits so close to the wall that our knees touch the wall. Rotating it 45 degrees would help a ton. I’ve never replaced a toilet so I’m not sure if I’d be missing anything crazy.”
This scenario is surprisingly common—especially in tight powder rooms, older homes, or DIY remodels where every inch counts. Switching to a corner toilet seems like a clever way to gain space.
But is it really that simple?
In this article, we’ll cover everything you need to know—from feasibility and layout impact to installation considerations and whether it’s truly worth it for your bathroom.
II. Is It Possible to Replace a Regular Toilet with a Corner Toilet?
The short answer: yes, but it’s not always a straightforward swap. Changing to a corner toilet involves more than just picking a new fixture. You’ll need to carefully assess your bathroom’s layout, plumbing setup, and required clearances.
Key points to consider:
1. Wall Angle and Installation Feasibility
Corner toilets are made for 90-degree corners. If your corner is slightly wider, installation usually still works with proper sealing. If it’s less than 90 degrees, fitting the tank and bowl becomes tricky—custom solutions or modifications might be needed.
2. Rough-In Location and Plumbing
Most standard toilets have a 12-inch rough-in from the back wall; many corner toilets also use a 12-inch rough-in(measured from each adjacent wall at the corner). So many corner models can be installed without major plumbing changes—provided your existing drain lines up with the corner position. Always check the toilet’s rough-in specs and consult a plumber before buying.

3. Structural and Surface Changes
If plumbing needs adjustment, you may have to open floors or walls to relocate pipes. Finishing work like patching tiles or repainting walls could add time and cost—especially in finished bathrooms.
4. Space and Code Clearances
Building codes require at least 15 inches from the toilet centerline to any side obstruction and 24 inches of clear space in front. Most regular toilets are installed with 15–18 inches of side clearance. Corner toilets still need to meet these requirements. Be sure nearby doors, cabinets, or showers won’t block access.

In summary, while it’s definitely possible to switch to a corner toilet, it’s rarely just a plug-and-play change. Accurate measurements, checking specs, and professional advice are essential to avoid surprises and extra costs.
- Pro Tip: Planning to go from a corner toilet back to a regular model? The same key considerations apply—especially checking if the rough-in fits a flat-wall installation and confirming there’s enough side and front clearance. Corner layouts don’t automatically mean a standard toilet will fit without modifications.
III. When Does It Make Sense to Switch?
Replacing a regular toilet with a corner model isn’t always necessary, but it can be a smart upgrade in certain situations:
- Your bathroom is very narrow or has an unusual shape.
- Your current toilet feels cramped against a wall or fixture, and rotating it into a corner would free up central space.
- You’re remodeling a half bath or secondary bathroom with limited wall length for fixtures side-by-side.
- Your toilet feels uncomfortable due to tight surroundings.
- You want to add or enlarge other fixtures like a vanity or shower stall, and need to reclaim wall space.
If your bathroom feels tight and you’re planning a renovation, switching to a corner toilet can boost both comfort and layout flexibility.
IV. Practical Considerations Before You Commit
Before making the change, look beyond surface measurements and consider:
1. Rough-In Position
Corner toilets’ drains sit centered in the corner—12 inches from each adjacent wall—unlike regular toilets, which have a rough-in along a flat wall. If your existing drain doesn’t match this, relocation or plumbing adjustments may be necessary.
2. Wall Angle and Structural Fit
Confirm your corner forms a true or near-true 90° angle. If it’s too wide, gaps may form between the tank and walls, affecting fit and appearance. If it’s too sharp, the toilet may not fit at all.
3. Clearance and Code Compliance
Ensure side clearances of 15 inches or more, at least 24 inches in front, and no obstruction of door swing or nearby fixtures.
4. Floor and Surface Repairs
Installing in a new location might mean patching floors, retiling, or repainting walls.
5. Time and Budget
Even a seemingly small swap can grow into a bigger project with plumbing or surface work involved. Plan accordingly.
Conclusion
Switching from a regular to a corner toilet can be a smart space-saving solution, especially for small or awkward bathrooms. But success hinges on proper planning, layout compatibility, plumbing alignment, and clearance requirements. Always consult a professional plumber to avoid costly surprises and ensure a smooth installation.
Ready to Maximize Your Bathroom Space?
Considering a space-saving corner toilet? Check out our collection of comfort-height models with WaterSense dual-flush technology—designed for style, comfort, and efficiency.
👉 Browse our top corner toilets here


