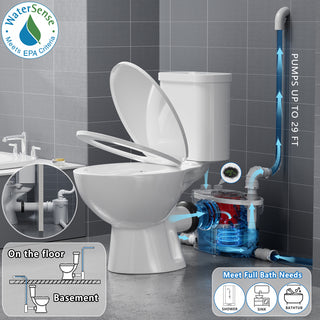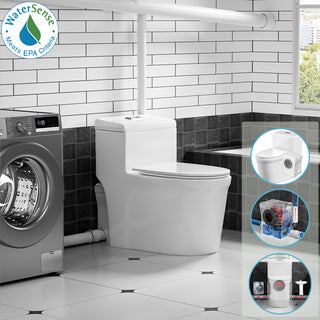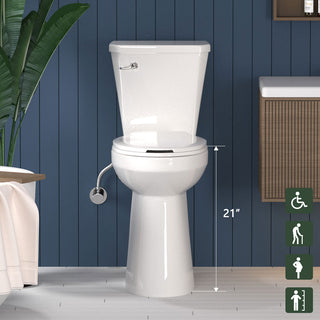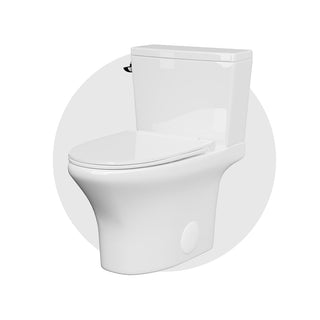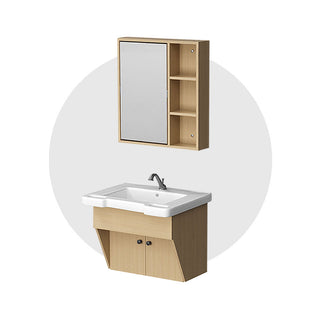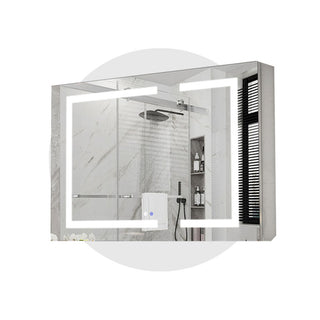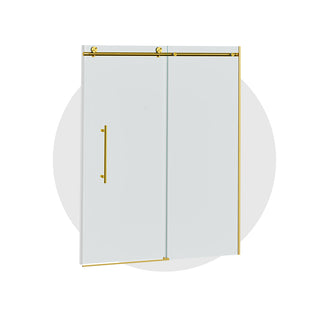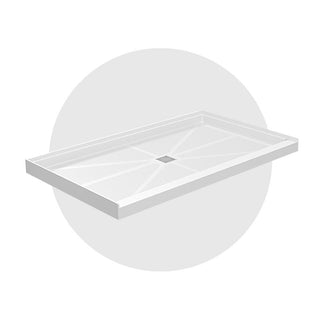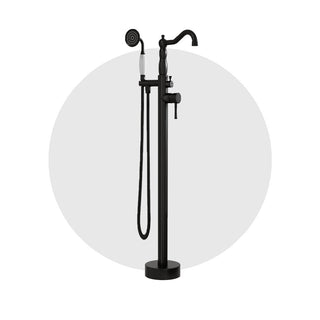If you’re redesigning a bathroom—especially a smaller one—you might have come across something called a corner toilet. At first glance, it may seem just like a regular toilet with a twist, but there are key differences in how it’s shaped, installed, and used.
In this article, we’ll break down the real differences between corner toilets and regular toilets, so you can decide which is better for your bathroom layout.
What Is a Corner Toilet?
A corner toilet is a space-saving toilet with a triangular-shaped tank that’s specifically designed to fit into a 90-degree corner. The bowl usually projects outward like a standard toilet, but the angled tank allows it to tuck neatly into an unused corner—freeing up valuable wall and floor space.
This type of toilet is often used in tight bathroom layouts, such as half baths, basement bathrooms, or powder rooms where space is limited and every inch counts.
What Is a Regular Toilet?
A regular toilet, also called a standard toilet, is what most people have in their homes. It typically features a rectangular tank that sits flat against a wall, with the bowl projecting straight forward.
Regular toilets come in a wide variety of styles and sizes, including one-piece, two-piece, comfort height, round or elongated bowls, and more. They’re designed to be versatile and easy to install in most bathrooms.
Key Differences Between Corner and Regular Toilets
Let’s take a closer look at the core differences between the two.
1. 🚽 Shape and Structure
The most obvious difference lies in the tank shape.
- Corner Toilet: Features a triangular tank that allows it to nest into the corner of a room.
- Regular Toilet: Has a flat-back rectangular tank designed to be installed along a straight wall.
This structural difference directly affects how the toilet fits into your space and what areas of the room it can occupy.
2. 🧱 Installation Location and Requirements
- Corner toilets must be installed in a true 90-degree corner, which limits placement flexibility. Additionally, the plumbing rough-in must be correctly aligned with the corner, which may require adjustments.
- Regular toilets offer much more flexibility in placement, since they can go against any flat wall where plumbing is available. Installation is often simpler and more standard.
3. 📏 Footprint and Space Usage
If you’re dealing with limited space, this topic is especially important.
There’s an ongoing debate—seen on forums like Reddit—about whether corner toilets really save space. One user provided a specific example:
| “On average, a regular elongated toilet is about 15 to 17 inches wide and extends roughly 27 inches from the wall. So, a normal toilet has an approximate footprint of 16×27 inches. A corner toilet extends about 32 inches from each adjacent wall, meaning its footprint is roughly 32×32 inches.”
At first glance, this sounds reasonable. However, this argument contains three critical flaws:
- The stated depth for elongated toilets is misleading. A typical round-bowl toilet measures about 26 to 28 inches deep, while elongated models usually extend 28 to 30 inches from the wall—especially when accounting for necessary rear clearance during installation. This underestimation makes standard toilets appear more compact than they really are, skewing the comparison.
- The estimated depth for corner toilets is significantly off. If a corner toilet extended 32 inches from each wall, the distance from the corner outward would be at least 45.25 inches (the diagonal of the square), which is much deeper than typical corner toilets. In reality, most corner toilets have a depth between 30 and 33 inches, with an elongated bowl.
- It overlooks a key factor: usable space and layout flexibility in small bathrooms.
While the theoretical footprint of a corner toilet may appear larger when viewed as a square—extending 32 inches diagonally from the corner (which translates to approximately 22.6 inches along each wall)—what really matters is that it requires less forward projection into the room.
Take a typical 5×5 ft (60×60 inches) American bathroom, often found in powder rooms or compact secondary bathrooms. This layout usually accommodates three essential fixtures: a toilet, a small vanity, and a shower stall. In such a tight configuration, a standard round-bowl toilet extends about 27 inches straight out from the wall, taking up a large portion of the room’s available depth.
In contrast, a corner toilet only extends about 22.6 inches from each wall into the room. That difference of roughly 4.4 inches may seem small on paper—but in a 5×5 space, it can make or break the layout. Those few inches can determine whether there’s enough clearance to open a shower door, fit a small sink beside the toilet, or comply with local building codes for fixture spacing.

In even smaller bathrooms—say, 4.5×4.5 ft or less—a regular toilet might simply not fit alongside a vanity and shower. In these cases, a corner toilet may be the only viable layout solution that allows all three elements to coexist comfortably.
Rather than thinking in terms of raw footprint alone, it’s more accurate to evaluate how a toilet affects usable space and fixture positioning. Corner toilets make use of neglected corners, freeing up adjacent wall space and improving circulation, fixture separation, and overall room functionality.
In practice, this makes them a go-to choice for maximizing livability in small or awkwardly shaped bathrooms—where saving space is less about square inches and more about what those inches make possible!
4. 💺 Comfort and Usability
With both types, comfort depends not only on the bowl shape (round vs. elongated) and seat height, but also on the overall usable space around the toilet.
- Corner toilets offer several key advantages in tighter or irregularly shaped bathrooms. For instance, they can deliver the comfort of an elongated bowl while requiring less forward projection than a traditional round toilet. As a result, users often experience more open space on either side as well as front clearance, which is especially beneficial for larger individuals.
- Additionally, corner toilets improve overall flow by freeing up wall segments for other fixtures, making them an excellent choice in spaces where standard layouts are impractical.
- In rooms with more generous floor plans, these differences may become less noticeable, and the choice between a regular and a corner toilet can be based more on style and layout preference than functional necessity.
5. 🎨 Design Variety and Market Options
- Regular toilets dominate the market, so you’ll find hundreds of models across all styles, colors, bowl shapes, flush types, and technologies—including smart and bidet options.
- Corner toilets are more niche, so options are limited, but you can still find reliable, modern designs with comfort-height seating and dual flush systems.
6. 💵 Cost and Installation Complexity
- Corner toilets are usually priced slightly higher due to their specialized design and lower production volume.
- Installation can also cost more if plumbing needs to be repositioned to fit the corner layout.
- Regular toilets tend to be more affordable and are quicker to install, especially if you’re replacing an existing unit.
Summary Table: Side-by-Side Comparison

Final Thoughts
The main difference between a corner toilet and a regular toilet lies in how they’re designed to fit into your bathroom layout. If you’re dealing with a compact or awkwardly shaped space, a corner toilet can be a smart solution to maximize usable area. However, for larger bathrooms or when style and flexibility are priorities, a regular toilet remains the go-to choice.
Understanding these differences will help you choose the right toilet for your renovation project—both functionally and aesthetically.
Looking for a Reliable Space-Saving Toilet?
Our comfort-height corner toilet with dual flush is designed specifically for compact bathrooms—offering both style and efficiency in one.
👉 Explore our best-selling corner toilet model here.


